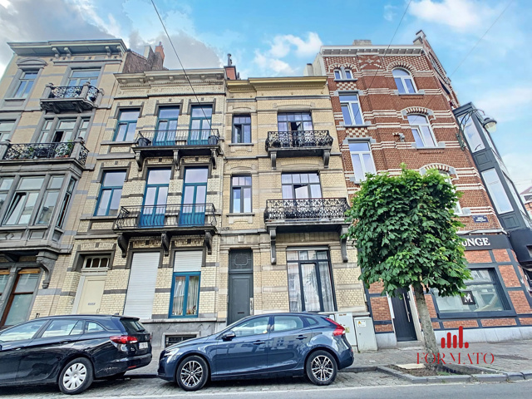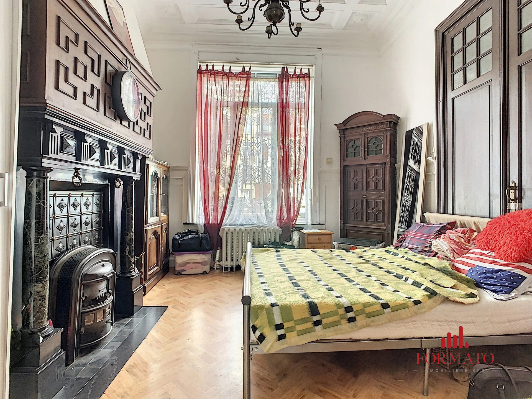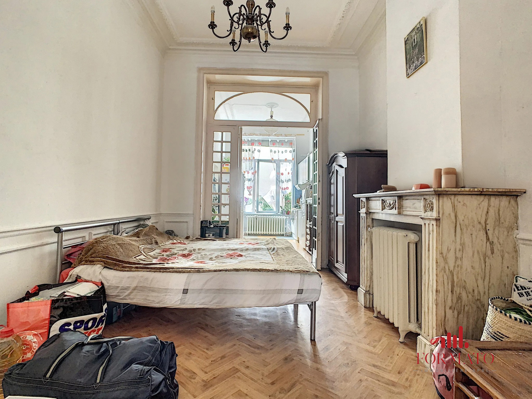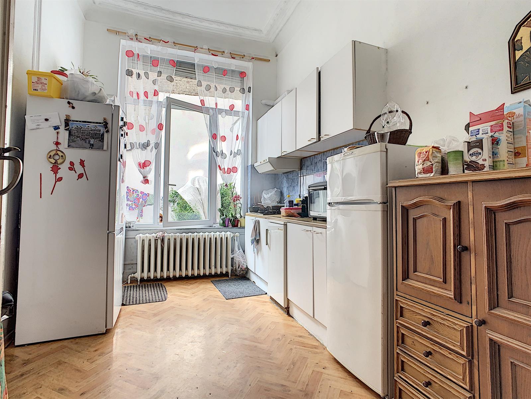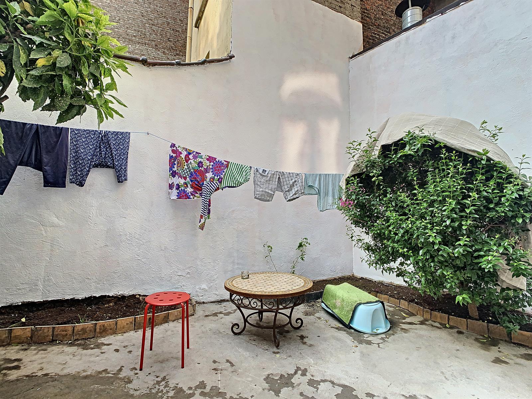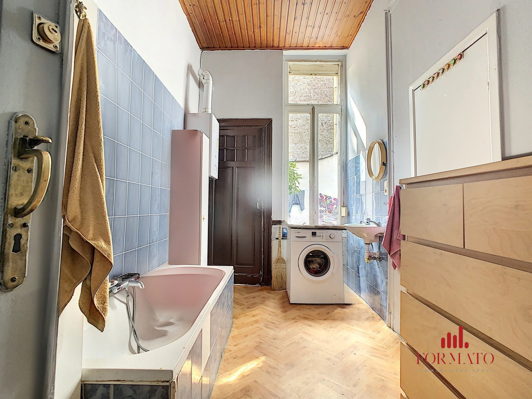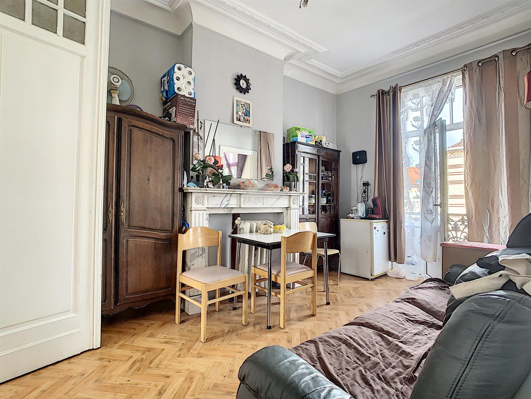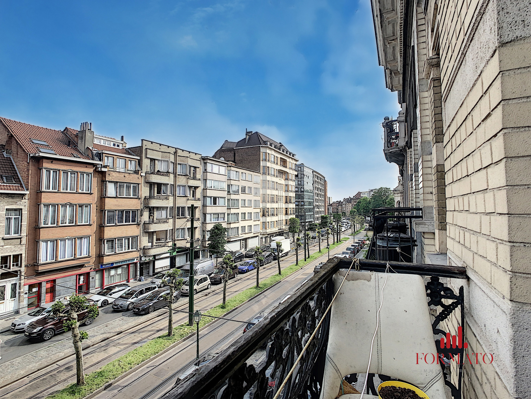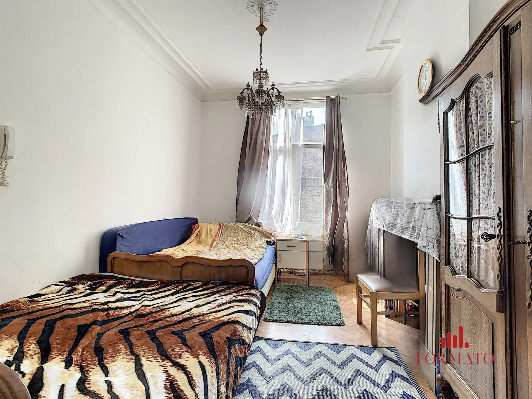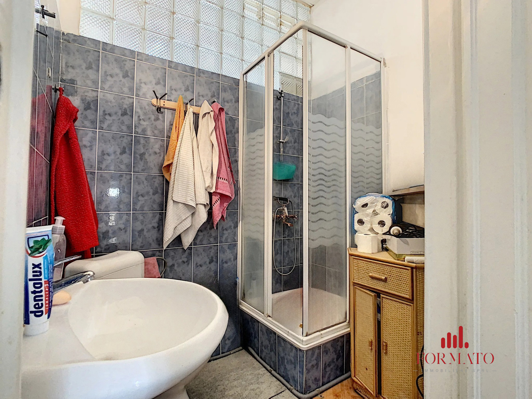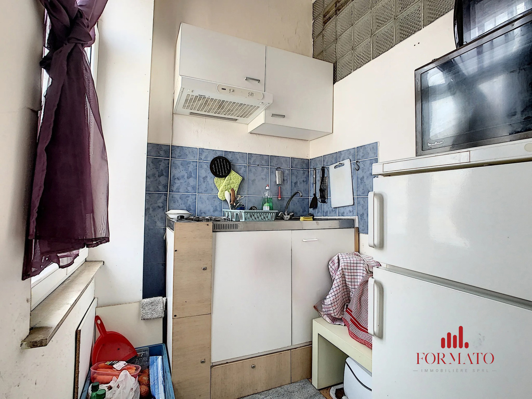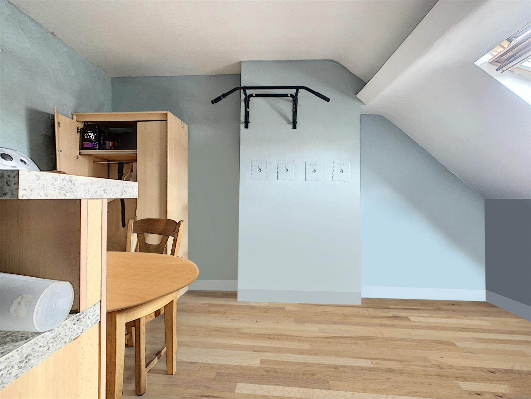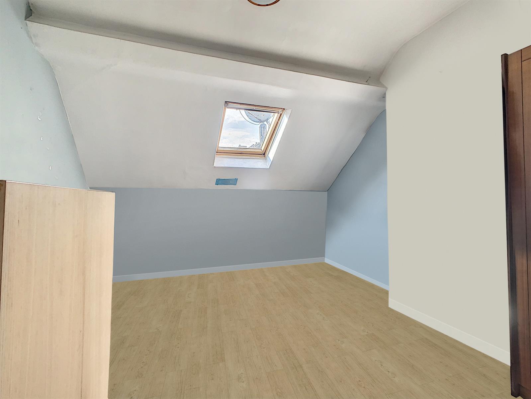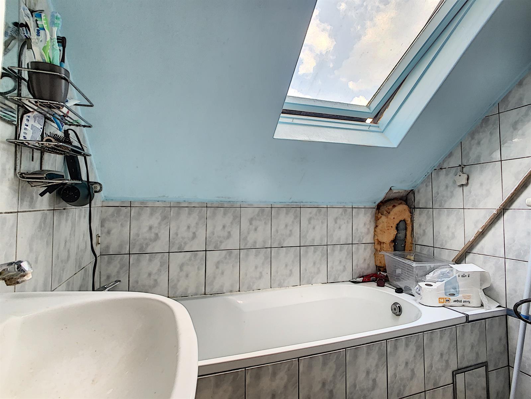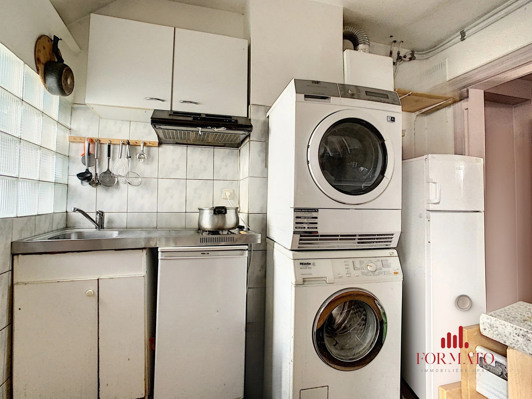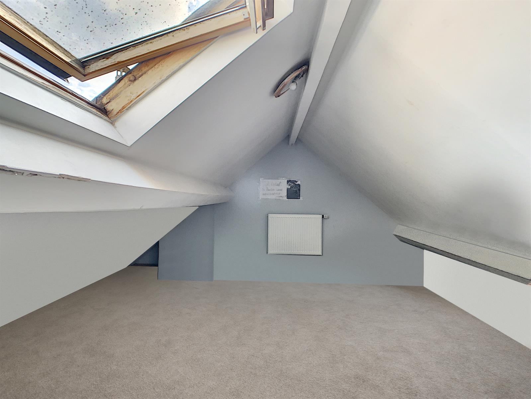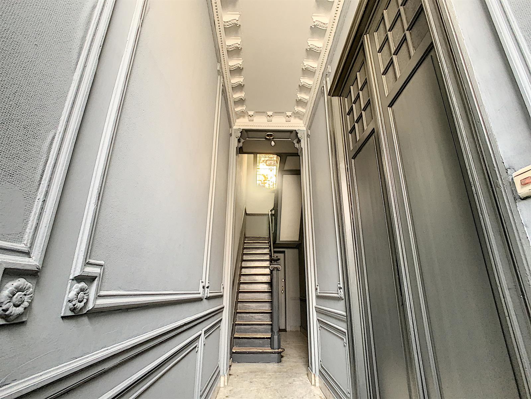
Family house - for sale - 1080 Molenbeek-Saint-Jean - 495,000 €

Description
Character house for sale – Jubilé/Belgica district – Close to Tour & Taxis and the city center
Formato Real Estate presents this beautiful character house ideally located in a lively neighborhood, close to shops, schools, and public transport.
Currently divided into 4 one-bedroom units, the property is officially recognized as a single-family house according to urban planning information. Perfect for a large family, shared housing, or a conversion into a two-family home.
The ground floor offers a 1-bedroom unit with a 15 m² private courtyard. The basement includes two versatile rooms and multiple storage cellars. The upper floors each contain 1-bedroom apartments in good general condition.
Highlights:
-
Separate gas and electricity meters (individual boilers)
-
Recent double-glazed windows
-
Prime location near Tour & Taxis, schools, and local shops
PEB:
-
Ground floor: G
-
1st/2nd floors: E
-
3rd floor: G
Info & visits: +32 475 27 19 80
vincent@formato.be
www.formato.be
Address
Jubilé/Belgica 104 - 1080 Molenbeek-Saint-Jean
Documents
- PLANS
- EXTRAIT CADASTRAL
- PEB 1ER
- PEB 2EME
- PEB 3EME
- PEB RDC
- RECHERCHES URBANISTIQUES
- BAIL 2EME - KAWARE MAHMOUD.pdf
General
| Reference | 6826578 |
|---|---|
| Category | Family house |
| Furnished | No |
| Number of bedrooms | 6 |
| Number of bathrooms | 4 |
| Garden | Yes |
| Garden surface | 20 m² |
| Garage | No |
| Terrace | Yes |
| Parking | No |
| Habitable surface | 250 m² |
| Ground surface | 95 m² |
| Availability | 01/01/2026 |
Building
| Construction year | 1925 |
|---|---|
| Inside parking | No |
| Outside parking | No |
| Renovation (year) | 2000 |
| Type of roof | slooping roof |
Name, category & location
| Number of floors | 3 |
|---|
Basic Equipment
| Access for people with handicap | No |
|---|---|
| Kitchen | Yes |
| Type (ind/coll) of heating | individual |
| Elevator | No |
| Double glass windows | Yes |
| Type of heating | gas (centr. heat.) |
| Type of kitchen | not fitted |
| Bathroom (type) | shower |
| Type of double glass windows | thermic isol. |
| Intercom | Yes |
Ground details
| Orientation (back) | north |
|---|---|
| Type of environment | city |
| Orientation of the front | south |
| Flooding type (flood type) | not located in flood area |
General Figures
| Width at the street | 5.5 |
|---|---|
| Built surface (surf. main building) | 250 |
| Terrace 2 (surf) (surface) | 9 m² |
| Number of toilets | 4 |
| Number of showerrooms | 4 |
| Room 1 (surface) | 16 m² |
| Room 2 (surface) | 16 m² |
| Room 3 (surface) | 16 m² |
| Room 4 (surface) | 16 m² |
| Room 5 (surface) | 12 m² |
| Width of front width | 5.5 |
| Number of terraces | 2 |
| Living room (surface) | 16 m² |
| Dining room (surf) (surface) | 12 m² |
| Kitchen (surf) (surface) | 12 m² |
| Orientation of terrace 1 | north |
Legal Fields
| Type of ground | |
|---|---|
| Easement | No |
| Summons | No |
| Purpose of the building (type) | private - single family |
| Urbanistic use (destination) | living zone with a cult., hist. and/or aesthetic value |
| Intimation | No |
Security
| Blinds | Yes |
|---|---|
| Type of blinds |
Next To
| Shops (distance (m)) | 50 |
|---|---|
| Schools (distance (m)) | 200 |
| Public transports (distance (m)) | 50 |
| Nearby shops | Yes |
| Nearby schools | Yes |
| Nearby public transports | Yes |
Prices & Costs
| Land tax (amount) | 1849 € |
|---|
Charges & Productivity
| Annual percentage income | 4.23 |
|---|---|
| Property occupied | Yes |
Outdoor equipment
| Pool | No |
|---|
Cadaster
| Land reg. inc. (indexed) (amount) | 3332 € |
|---|---|
| Section of land registry | |
| Nr. of land registry | |
| Area (ha/a/ca) of land registry | |
| Land registry income (€) (amount) | 1802 € |
Connections
| Sewage | Yes |
|---|---|
| Electricity | Yes |
| Cable television | Yes |
| Gas | Yes |
| Phone cables | Yes |
| Water | Yes |
Technical Equipment
| Type of frames | wood or pvc |
|---|
Main features
| Terrace 1 (surf) (surface) | 15 m² |
|---|
Certificates
| Yes/no of electricity certificate | yes, conform |
|---|---|
| Date of electricity certificate |
Various
| Attics | Yes |
|---|---|
| Cellars | Yes |
Energy Certificates
| Energy certif. class | E |
|---|---|
| Energy consumption (kwh/m²/y) | 256 |
| CO2 emission | 51 |
| En. cert. unique code | G |
